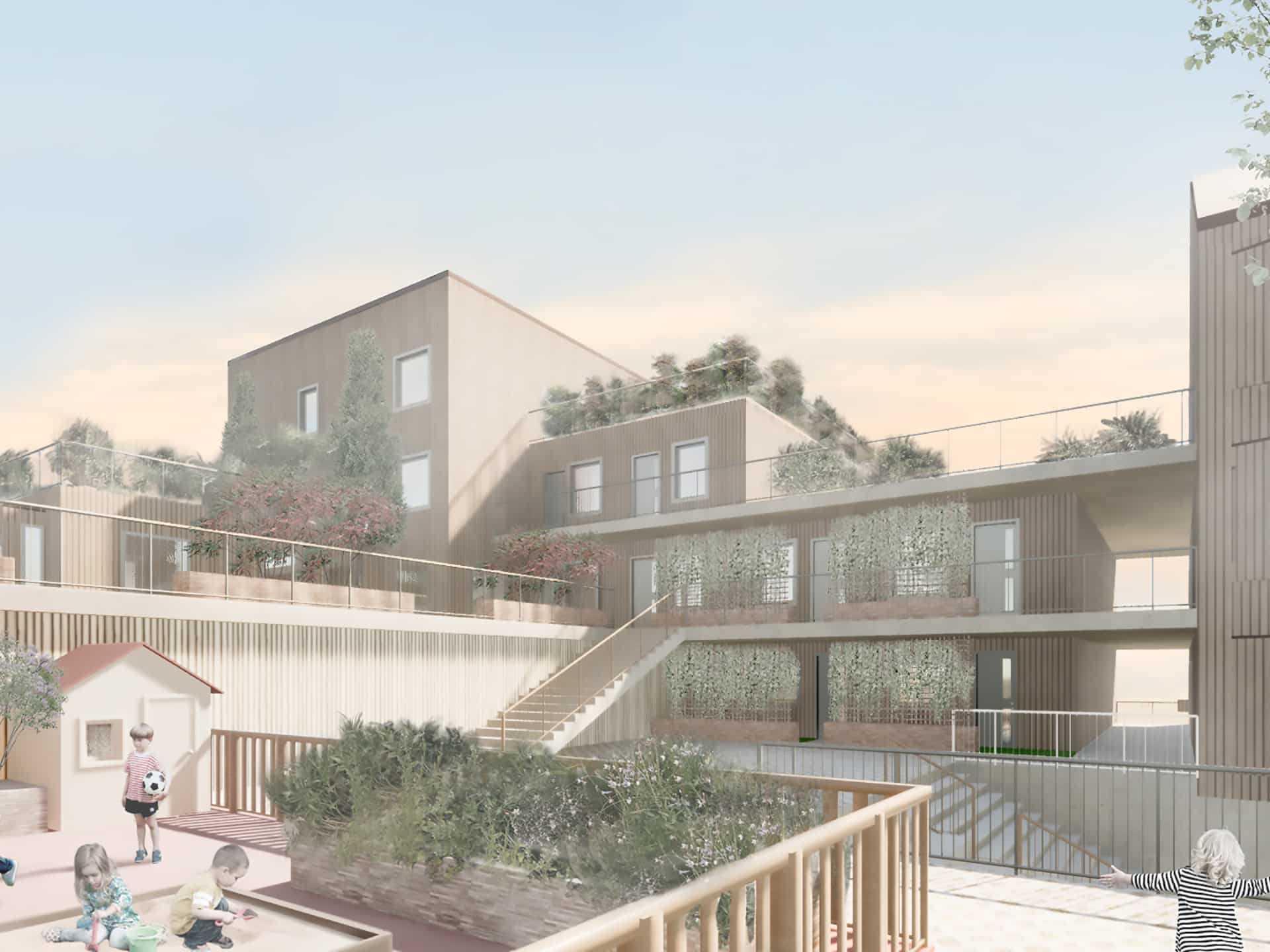Leonberg is known for its beautifully situated old town center with a wide range of cultural heritage. Today the center suffers from popular problems like structural changes in the retail sector through e-commerce, poor accessibility by public transport or adverse building structures. During a massive increase of population in the 1970s Leonberg underwent a development of suburbanization along with other medium-sized cities of the region. The new city center formed by residential high-rise buildings combined with a first-generation shopping center was planned and built after the concept of 2nd world war modernism. The high-rise slab blocks are arranged orthogonally to each other and are situated on the edge of Leonbergs’ public park between the old city center and the district Eltingen. Based on the model of a car-friendly city the public space facing the city is still dominated by wide streets and parking areas leaving the space between the buildings poorly accessible and deserted.
The question is how to find the greatest potential for transformation and find out which spaces are the most important for future changes - public space or building typologies, historic or new city centers.
Yes, life is easy.
The students of this project imagine the 2050’s public space as a key part of everyday life that has the power to change society. The scenario implies that Bosch has developed Leonberg into the Smartest City of individuals. It’s a change into extreme digitalization where all humans are cyborgs with implanted chips in their bodies that control behavior and organize the humans’ daily life. The architecture changes regularly according to personal needs and desired functions, so that living spaces become smaller but even more comfortable. Work is fully digitalized and can easily be done from home in 3-dimensional interaction with coworkers from all over the world. Because of less travel time and more productivity people spend less time working. Mobility is now autonomic and solely solar powered. Food gets ordered by thoughts and freshly delivered by drones. In contrast to that highly digitized world there is the green heart of Leonberg where every technology gets turned off by sensors – a place of nature, a retreat, fresh air and quietness.
| Students: | |
| Delia Maria Rieger | TU Kaiserslautern |
| Sofía Videla | UBA FADU, Buenos Aires |
| Rodrigo Alejandro Veliz Sepúlveda | UTFSM, Valparaiso |
| Chisomo Mlotha | Mzuzu University |
| Beatrice Bucher | ABK Stuttgart |
| Teachers: | |
| Prof. Mtafu Manda | Mzuzu University, Faculty of Urban Planning, Chair of Land Management |
| Loudon Luka | Mzuzu University, Faculty of Urban Planning, Chair of Land Management |
| Dominic Kamlomo | Mzuzu University, Faculty of Urban Planning, Chair of Land Management |
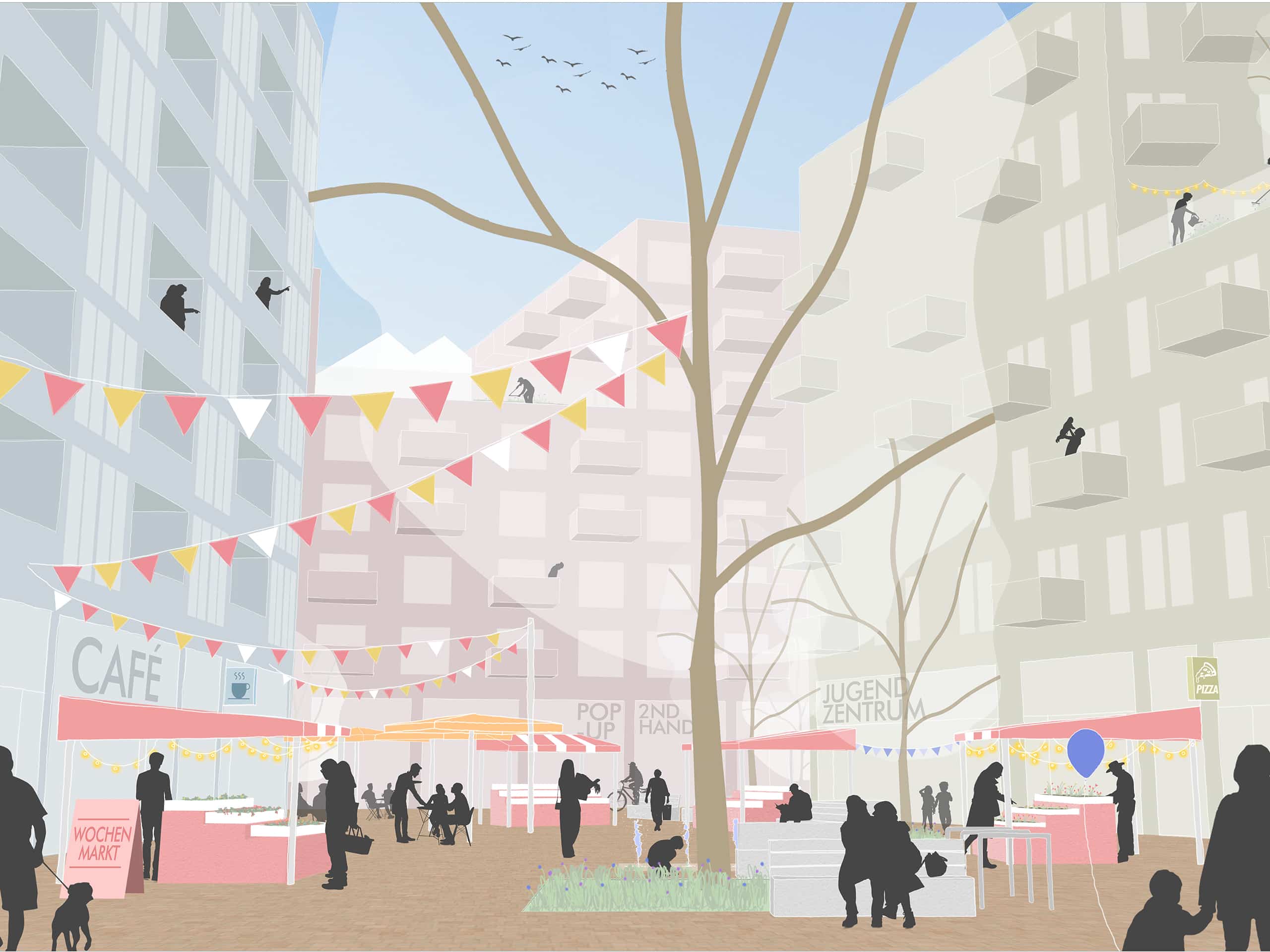
Entwurf Master Stadtplanung
Connect 714. Urbane Perspektive Vaihingen
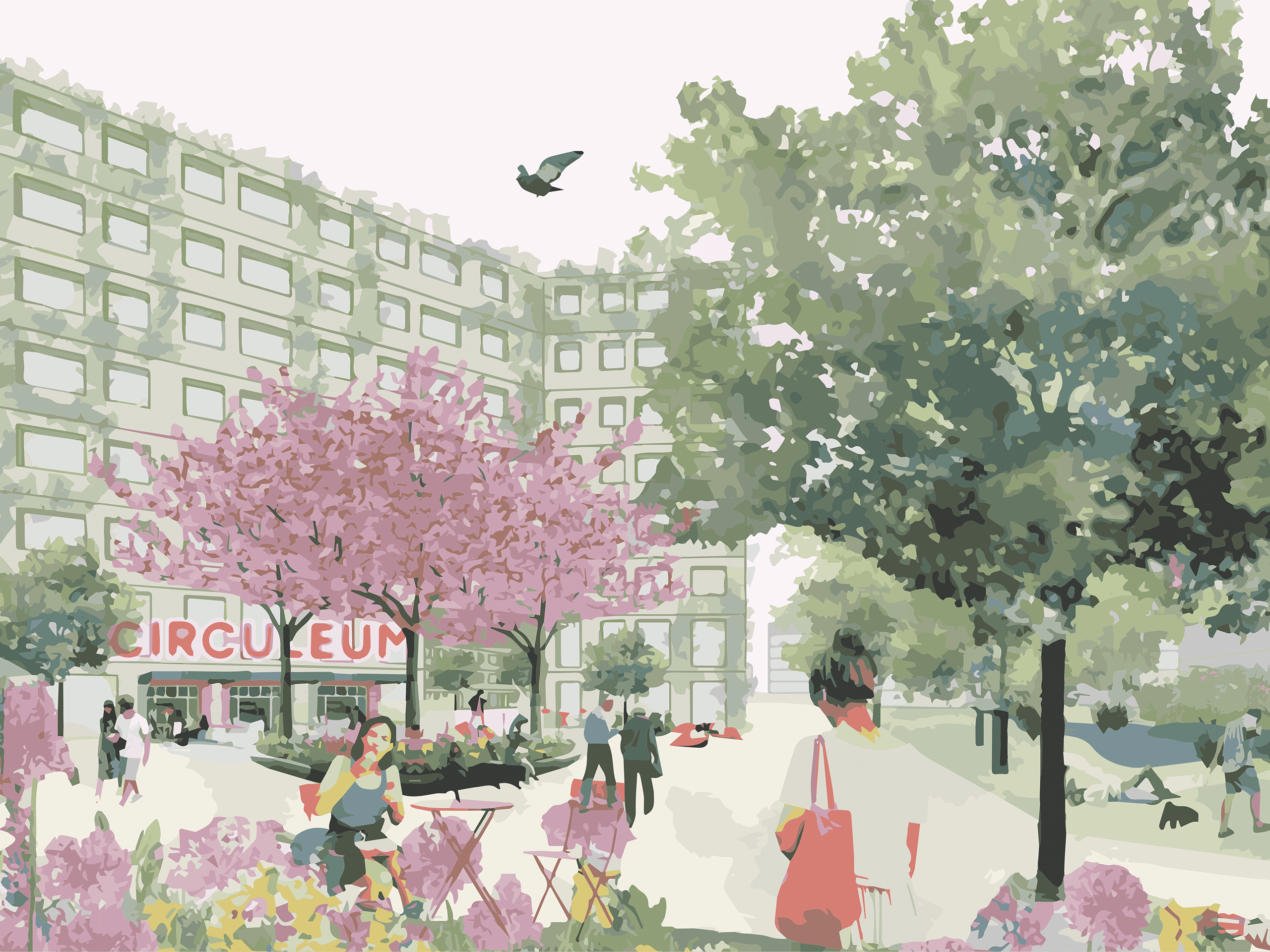
Entwurf Master Stadtplanung
Sympathiequartier Vaihingen – nachhaltig, divers, urban

Entwurf Master Stadtplanung
Das Urbane Plus – Synergiequartier Vaihingen
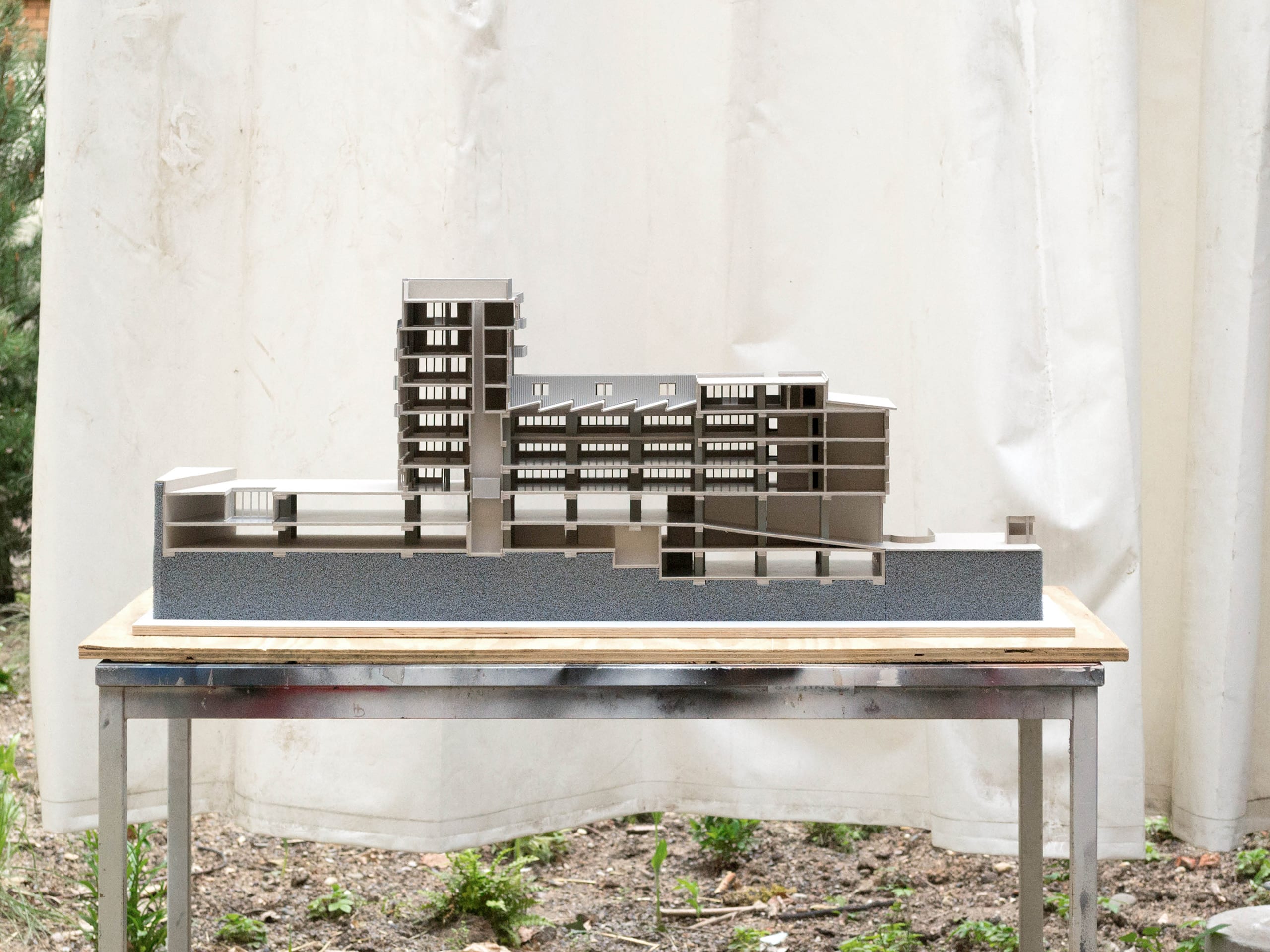
Masterarbeit Architektur
Urbane Recycling Industrie – Eine Demontagefabrik für Elektronikaltgeräte
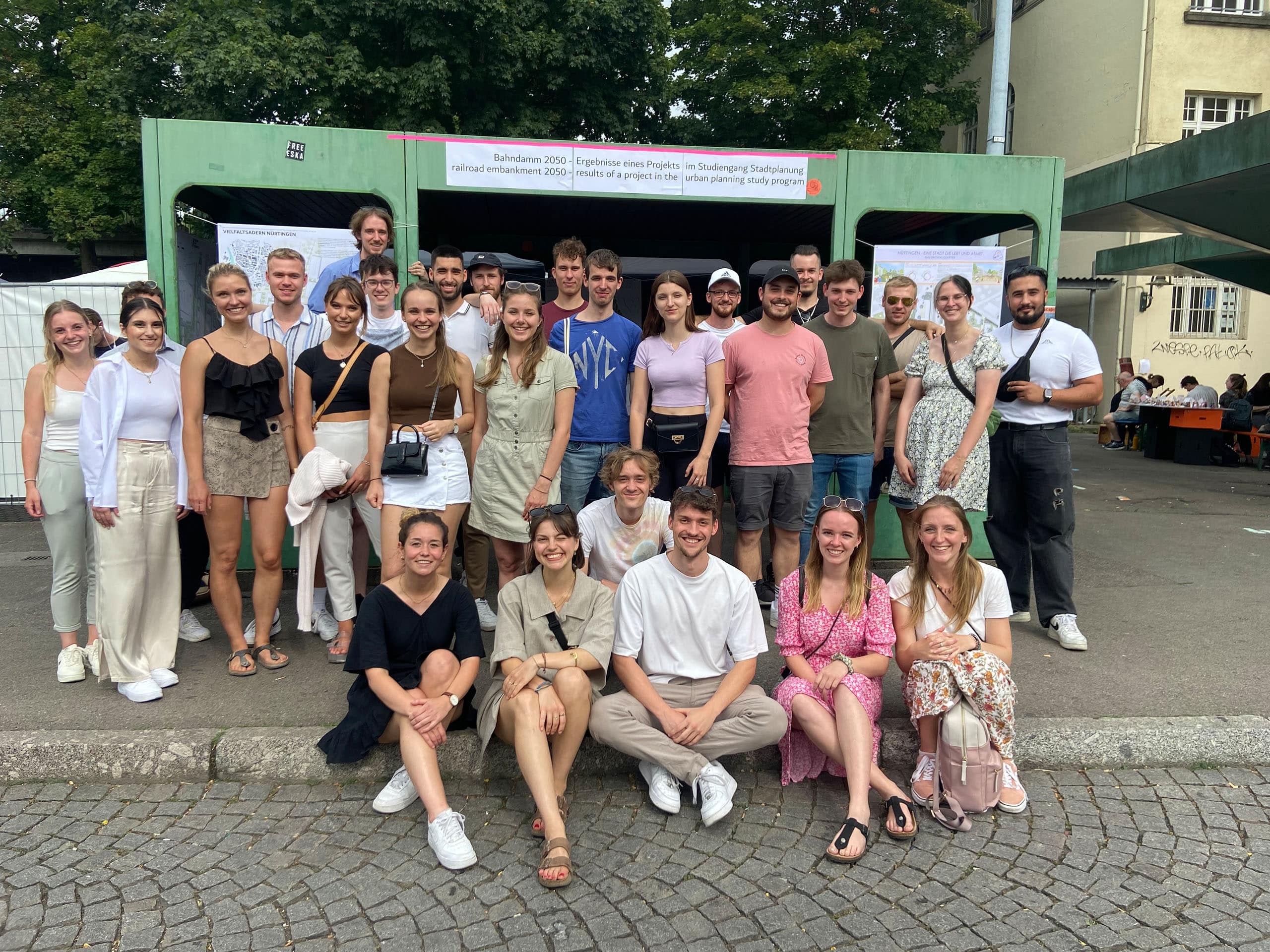
Bachelor Stadtplanung
Bahndamm Nürtingen 2050
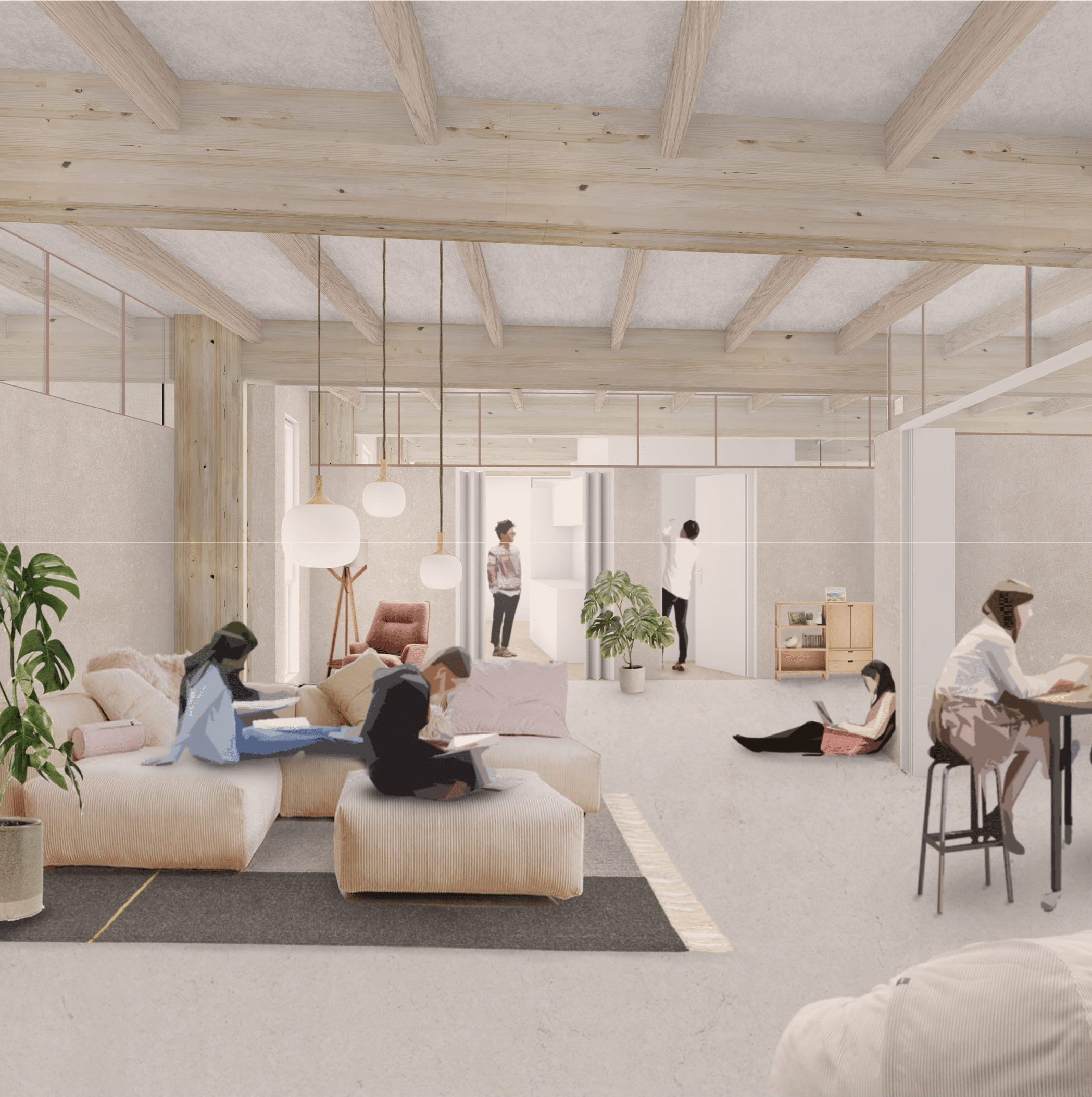
Master Architektur
Gemeinsam leben
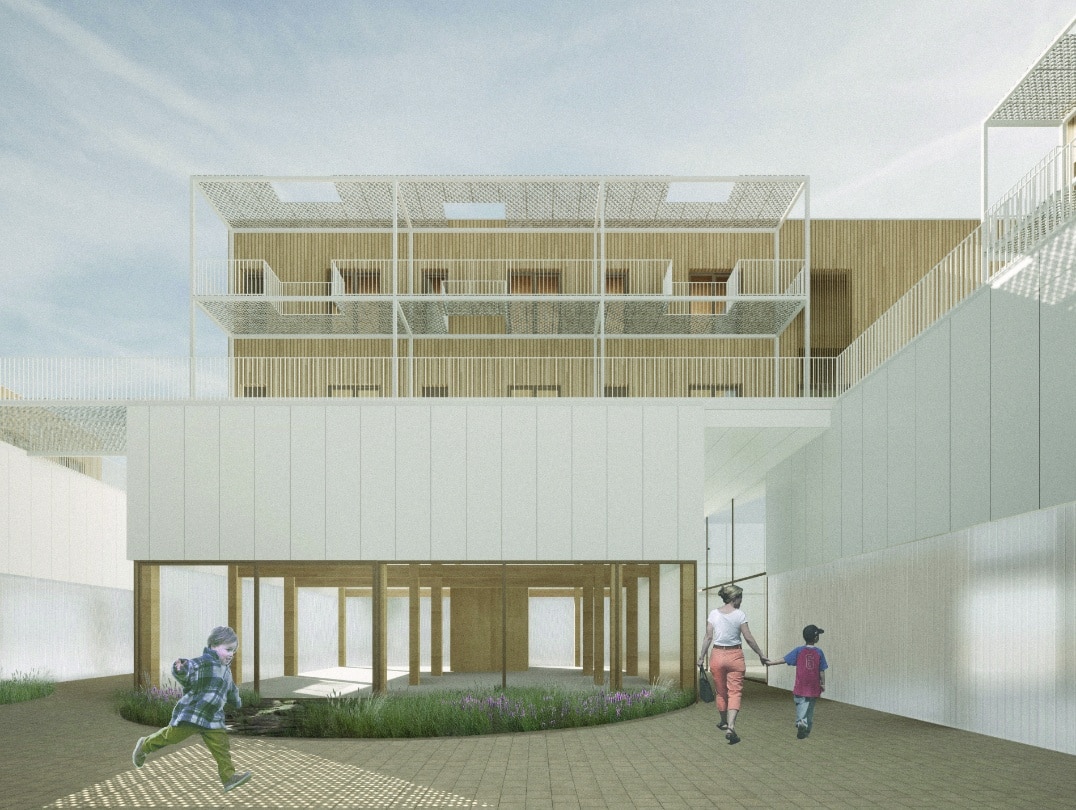
Master Architektur
Alles im gemischten Bereich (Uhingen)
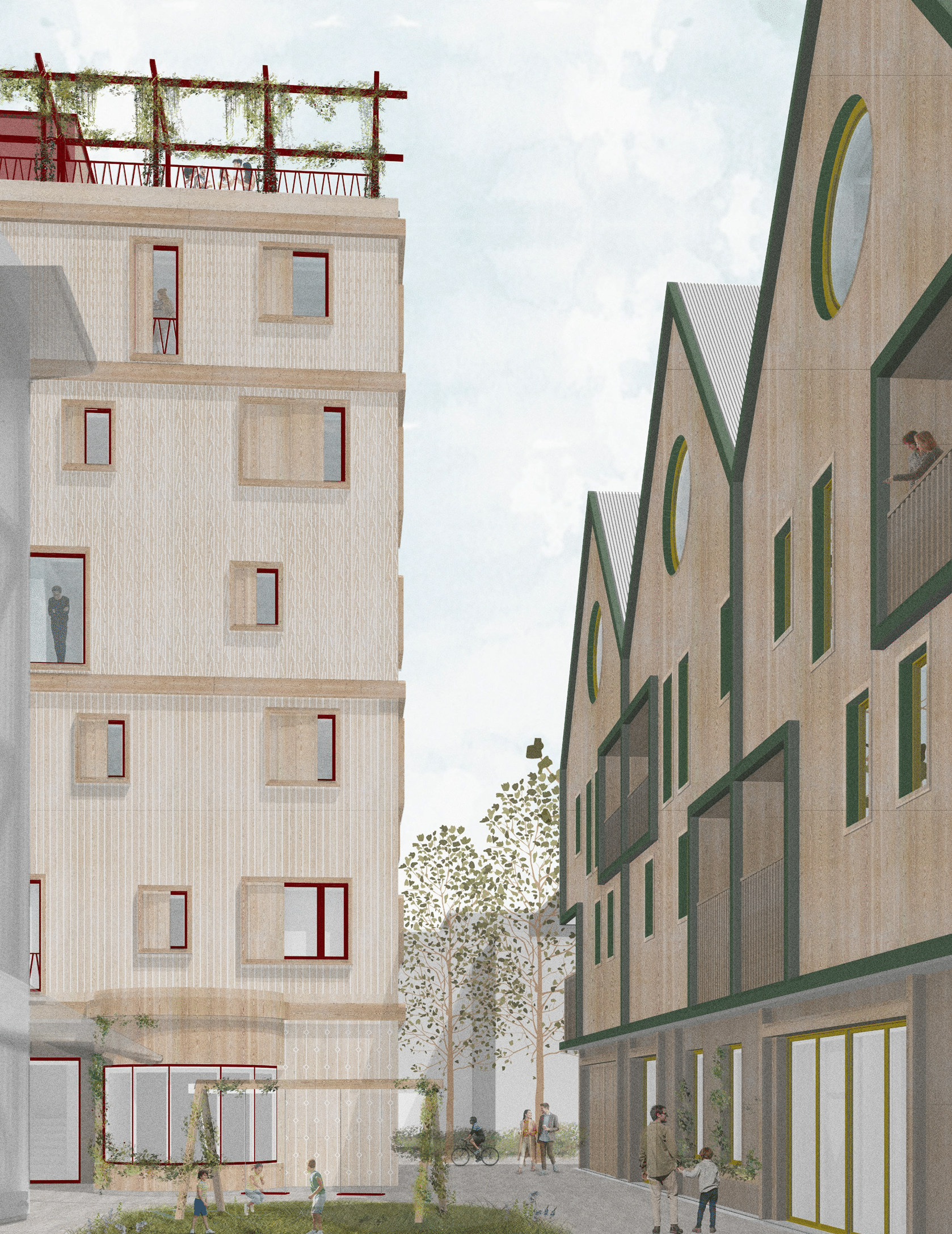
Master Architektur
Vier Giebel ein Turm (Uhingen)
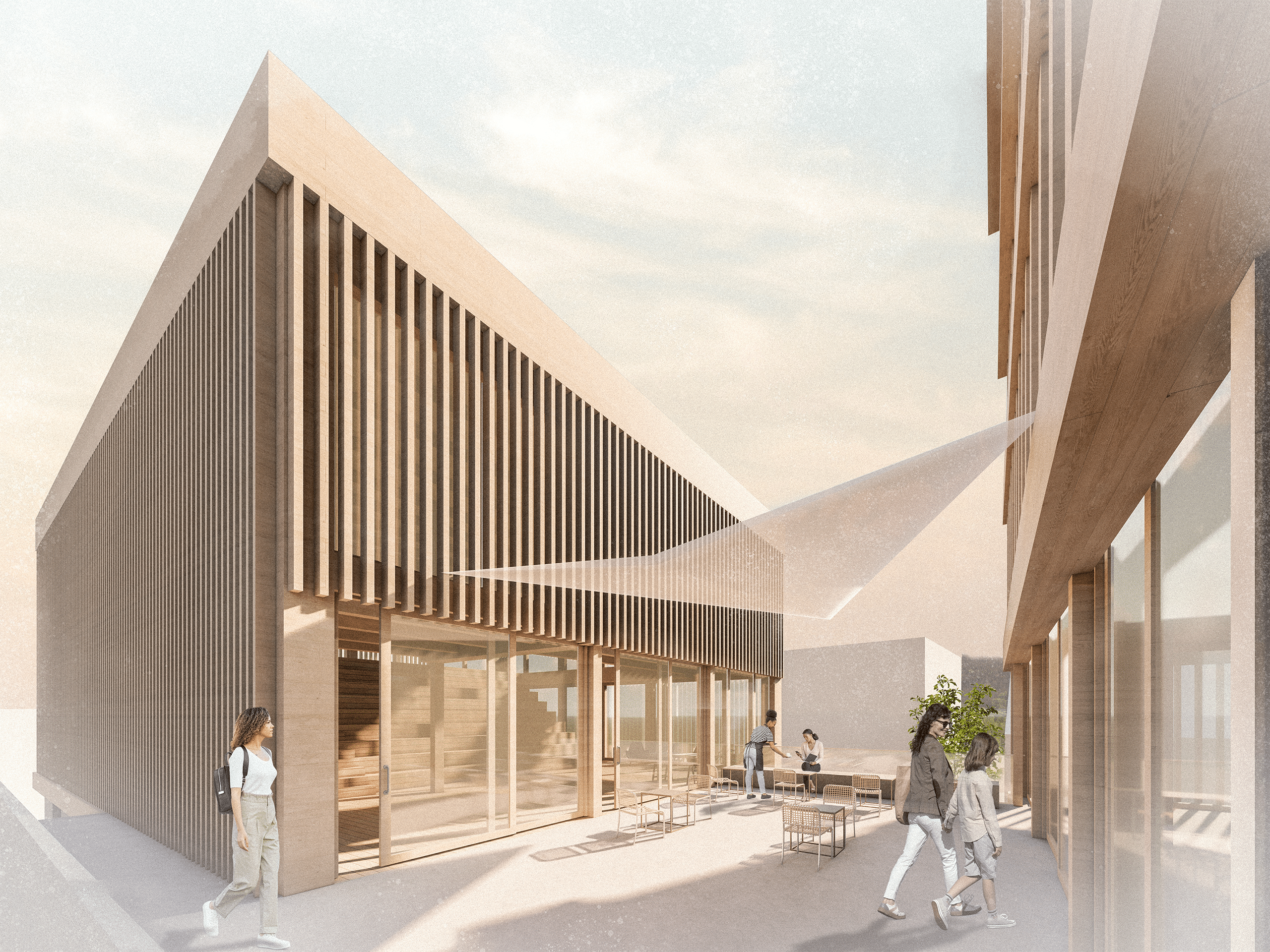
Master Architektur
Gleishaus (Uhingen)
