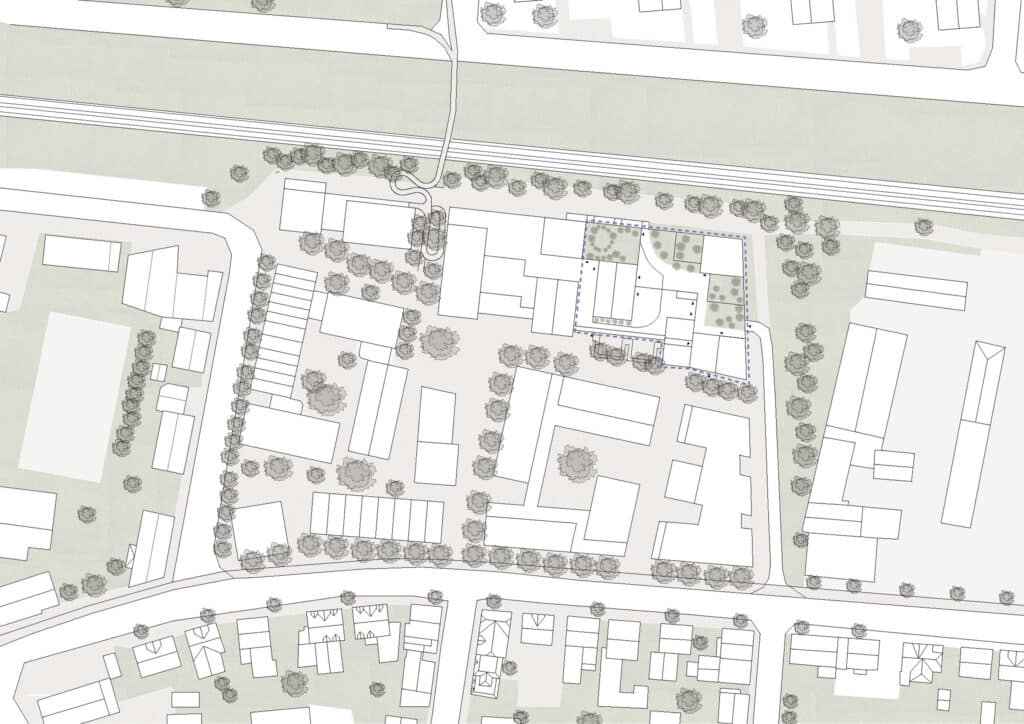Levels (Uhingen)
Im Rahmen eines Entwurf-Studios an der TU Graz haben Studierende in Zusammenarbeit mit der IBA’27 und der Stadt Uhingen die Quartiersentwicklung auf dem Gelände einer ehemaligen Spinnweberei vertieft.
Entwurf Jan Mustonen und Ylva Seierstad
The project Levels is a part of a multi-functional building which includes parking, commercial
services, offices, living, a daycare center as well as flexible sport and hobby spaces. The main
concept is the parking garage in the first three floors and four building masses rising from this
plinth. This project covers the eastern part of the building including an apartment building and
a daycare center. The building functions also as a noise barrier from the nearby railway. The
shape of the building follows the axes of the surrounding area. The main focus outdoors is in
the two squares located in the end of the streets in the south-north direction. The north side
is connected to the other area and there is also a skate park as it can be located next to the
railway. The name Levels refers to the flexible use of the space and the terraces that offer a nice
little garden hide-out playing with the concept of public and semi-public space.
Apartment building
The first building mass from the east is the apartment building. It contains 15 apartments
differing from 36 to 76 square meters. There are three different design principles with this
building. First, the basic shape of an apartment is a square surrounded by bearing CLT walls
and a CLT column in the middle. The rooms rotate around the column which offers flexibility
for different families and dwellers. Second, triangular bay windows have the ventilation window
facing to the side mitigating the railway noise inside. The windows create more feeling of space
for the rooms as the protruding part works, for example, as a little cozy reading corner. Outside,
the triangular shape makes the facades more three-dimensional. Lastly, the apartments open
to many directions, and they have an easy access to green terraces that separate the private
living from the public use of the building.
Event and hobby space
The next building mass is the daycare center. On the ground floor a flexible event and hobby
space opens for one of the squares in front of the building. Movable walls allow the separation
of the space to smaller entities for dancing, martial arts, yoga, art workshops and lectures.
The first-floor functions normally as a small gym for the daycare center but both floors can be
combined to create a spacious event room. On the square the low steps border the spaces
inside and make a continuation of the space outside.
Daycare center
The daycare center is designed for 70 children, and it functions in three different floors, all of
which have their own yards opening to the terraces. The third and the fourth floor have flexible
classrooms for child groups. The foldable doors can be opened to create a bigger space for
joint activities between the groups. The second floor and the yard are meant for small children
as they need more guidance and cannot move so easily between different floors. On the
second floor there is a lunchroom. The space can also be used for Christmas parties and other
festivities. The yard on the fourth floor is meant for children that can play more independently.
It has a playground which is connected to the playground on the third floor, a fairytale nest
where the teacher can read stories to his or her group and a little adventure forest where the
plantation on the rooftop offers a part of nature to the yard.
Structure and fire safety
The reinforced concrete pillar-and-beam system is the main structure of the parking garage.
This allows the construction of different building masses on top of the plinth. The façades
are sparsely covered with wooden planks in order to spare energy and in the case of fire the
solution allows people to escape efficiently. The wooden planks also make an architectonic
connection to the upper floors made of wood. On top of the garage the building masses
are made of massive CLT slabs. The outer walls and the pillars between are load-bearing
structures. Other walls can be changed easily to make the space more flexible.
Studierenden
Jan Mustonen
Ylva Seierstad
Master Architektur
Entwerfen (Urban Hybrid)
Betreuende
Stephan Brugger
Prof. Tom Kaden

