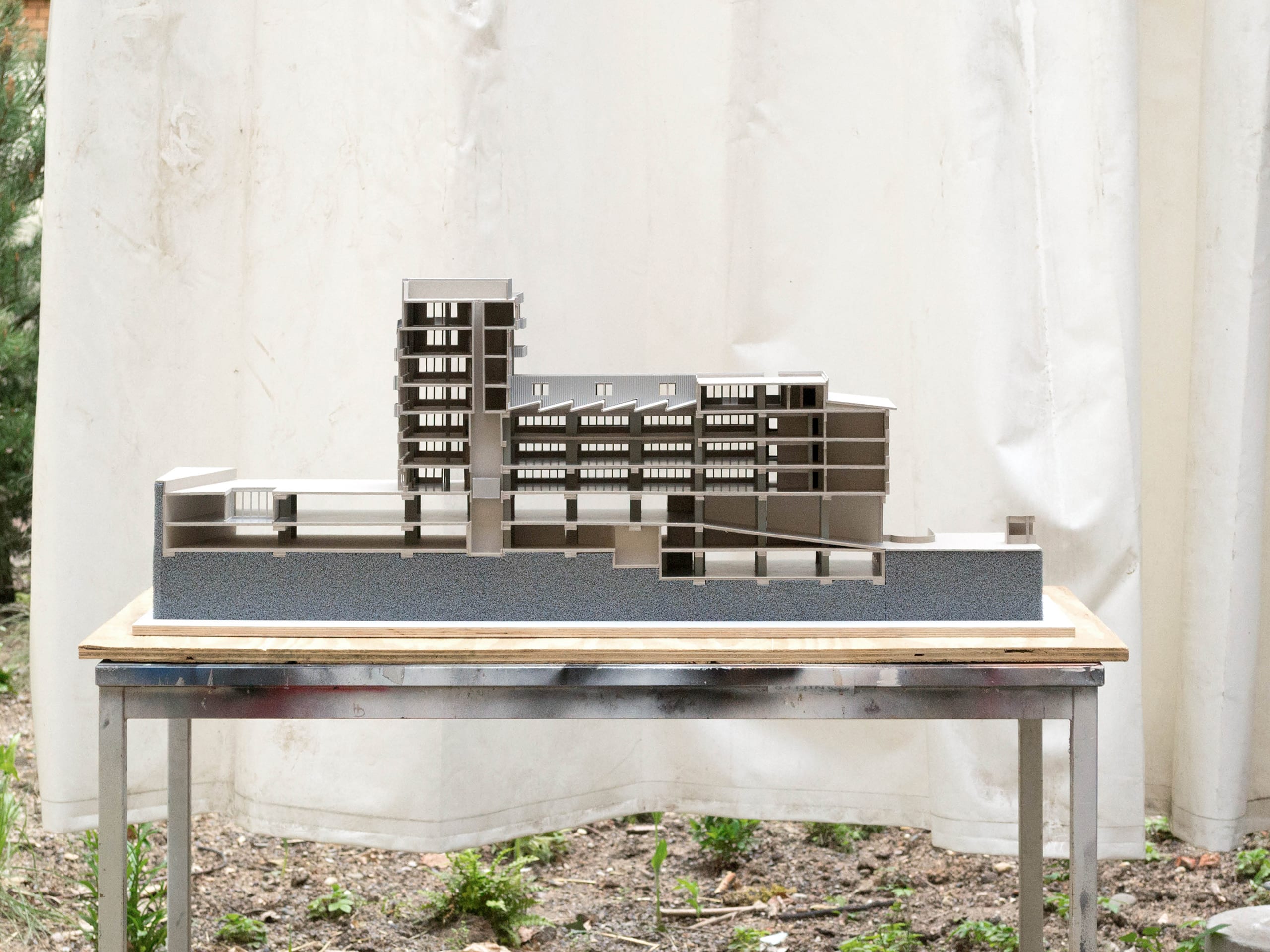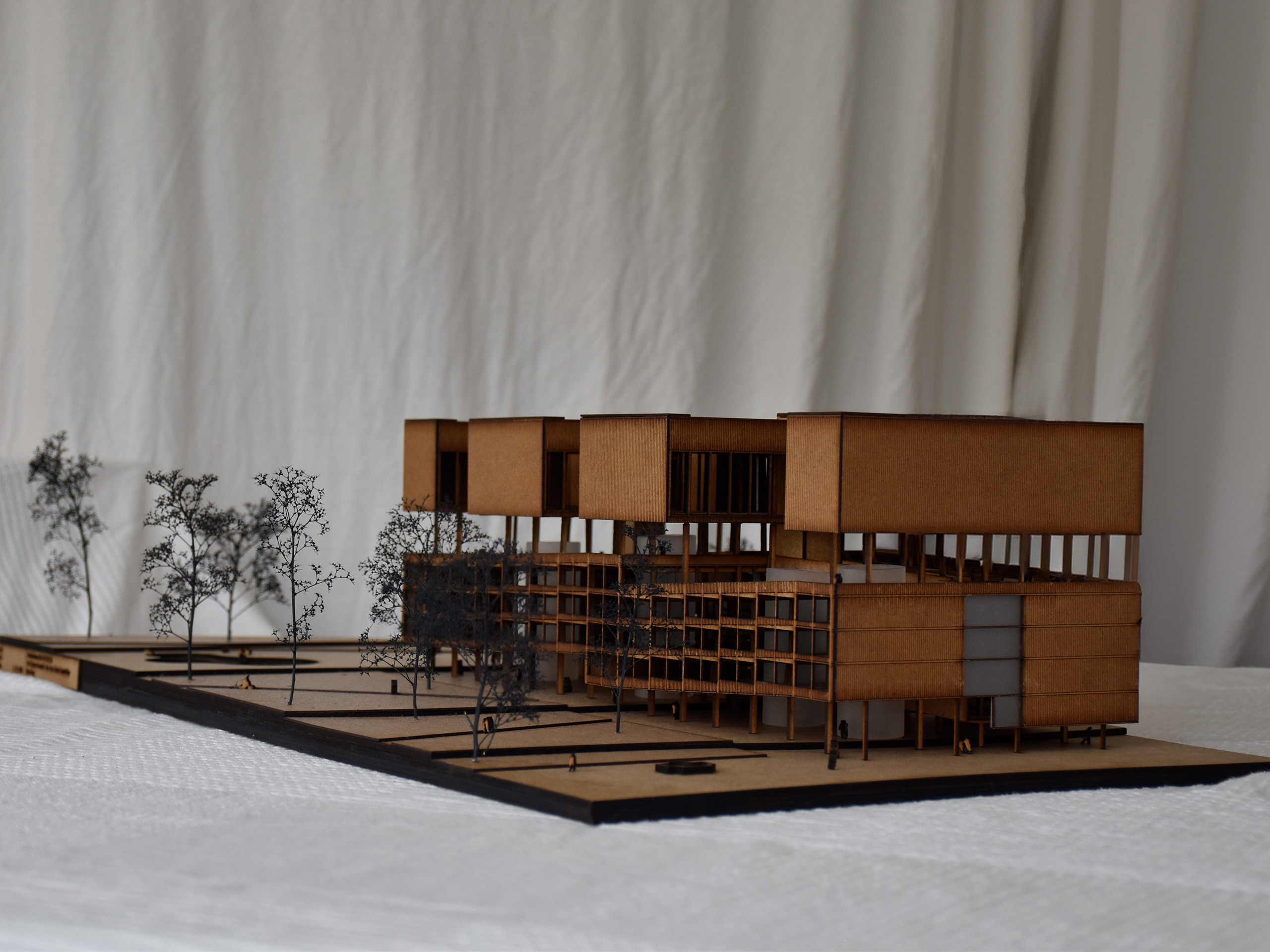The IBA School is an annual one-week workshop intended as a reflective, critical tool for everyone involved in the IBA process. The student workshop will continue to accompany the process until the opening of the building exhibition as a cooperation project between the four faculties of architecture and urban planning in the Stuttgart region, the architects chamber Baden-Württemberg and the IBA 2027 StadtRegion Stuttgart. In doing so, it will focus on the topics of the IBA and thus be able to respond to current developments progressively and sometimes critically.
As part of the first IBA’27-School 2017 new Möglichkeitsräume for the future in and around the capital of Baden-Württemberg were explored. Around 40 students from five faculties of architecture from Stuttgart, Nürtingen-Geislingen and Lisbon spent a week working together on their respective perspectives on Stuttgart and its region. The aim of the workshop was to collect ideas for a sustainable development of the city of Stuttgart and discuss them together.
For example, how to create and maintain Möglichkeitsräume in a highly condensed and prosperous region that are the prerequisite for all creative change? What can urban planning, architecture and art contribute to this? Each participating school engaged its own mission and theme during the IBA’27-School week. The diverse results presented here serve as a stimulus for the further approach of the IBA 2027 StadtRegion Stuttgart and its thematic and content orientation.
Invited to the discourse were not only students but also people interested in the city and culture. Morning input lectures, intensive workshops and evening discussions at the bar connected the IBA’27-School with the city. In a large plenary session at the end of the School, the themes and work developed during the week were presented, discussed and critically scrutinized during a public event on Friday night and presented in an exhibition at St. Mary's Church.
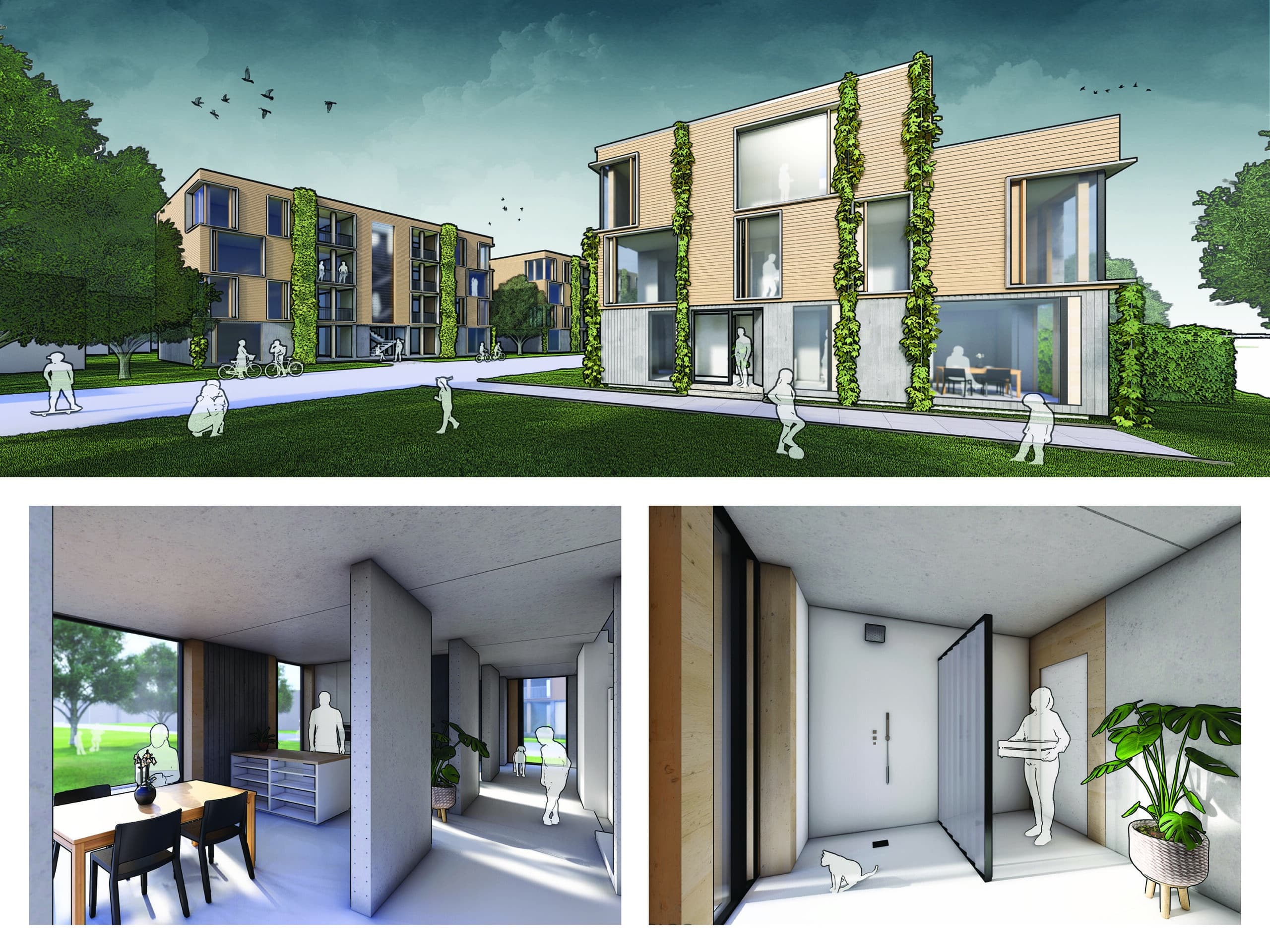
Bauen im Bestand
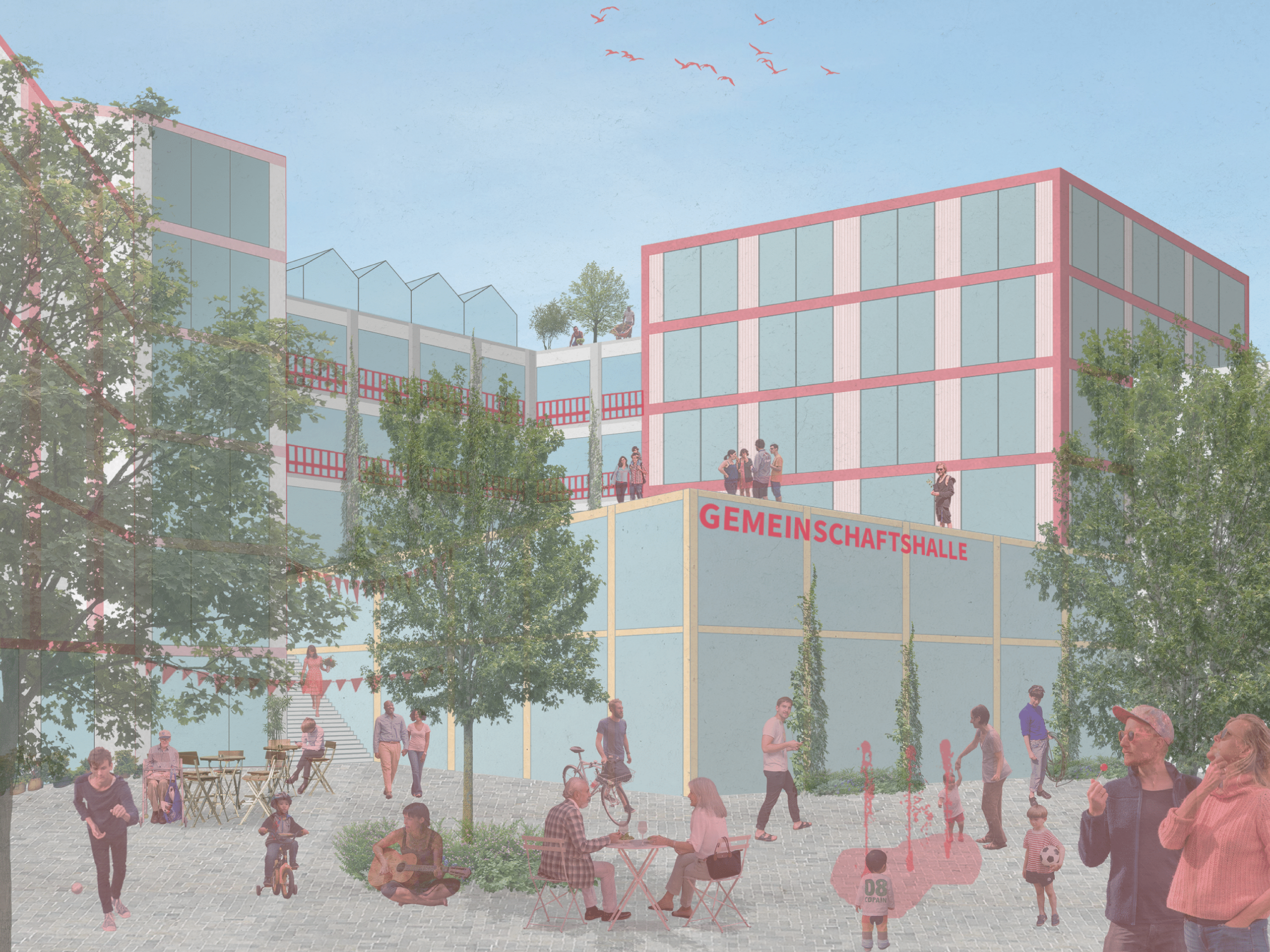
Masterarbeit Stadtplanung
Alles bleibt Veränderung
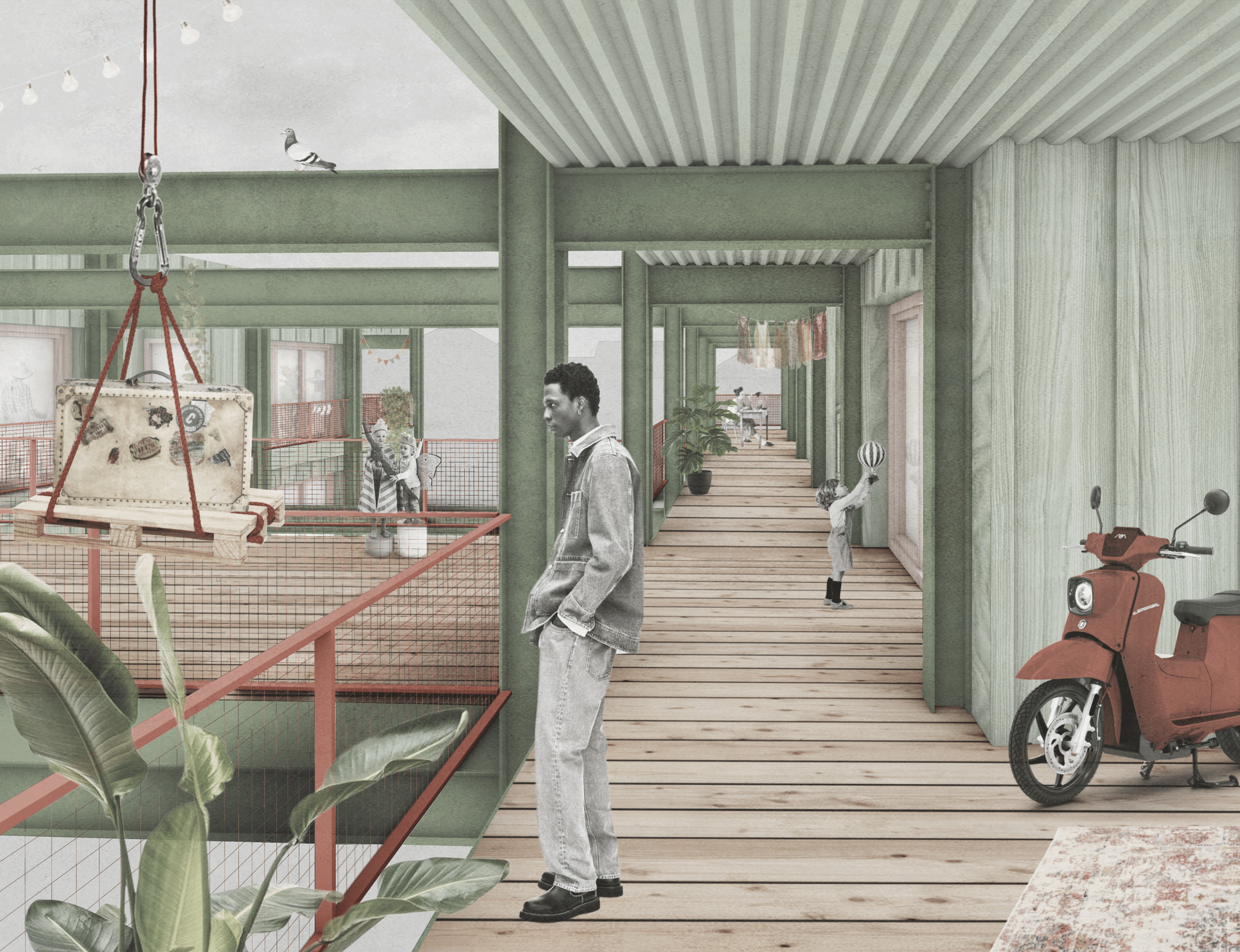
Bachelorarbeit Architektur
Garagen Regal
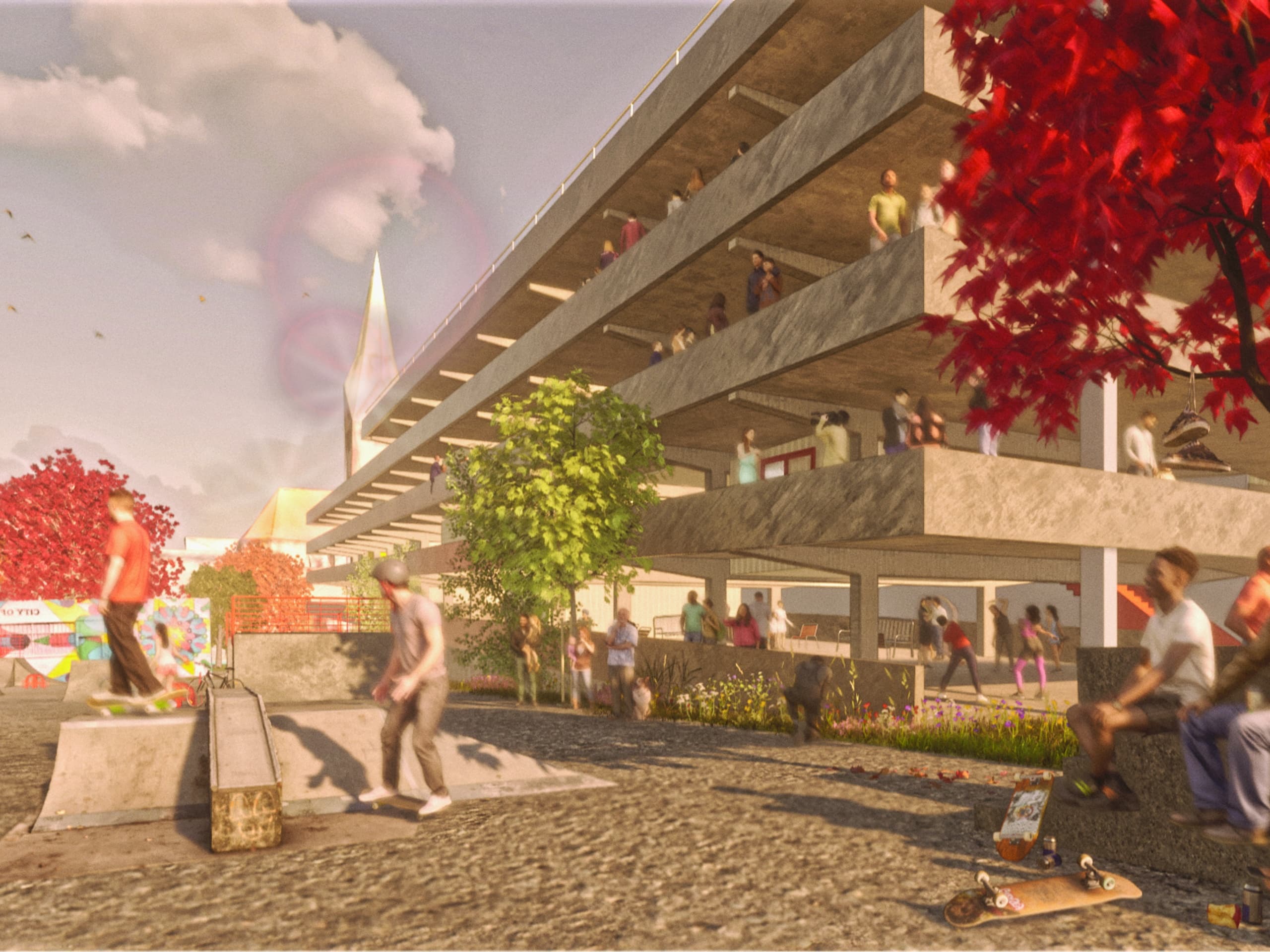
Bachlorarbeit Innenarchitektur
Who We Are
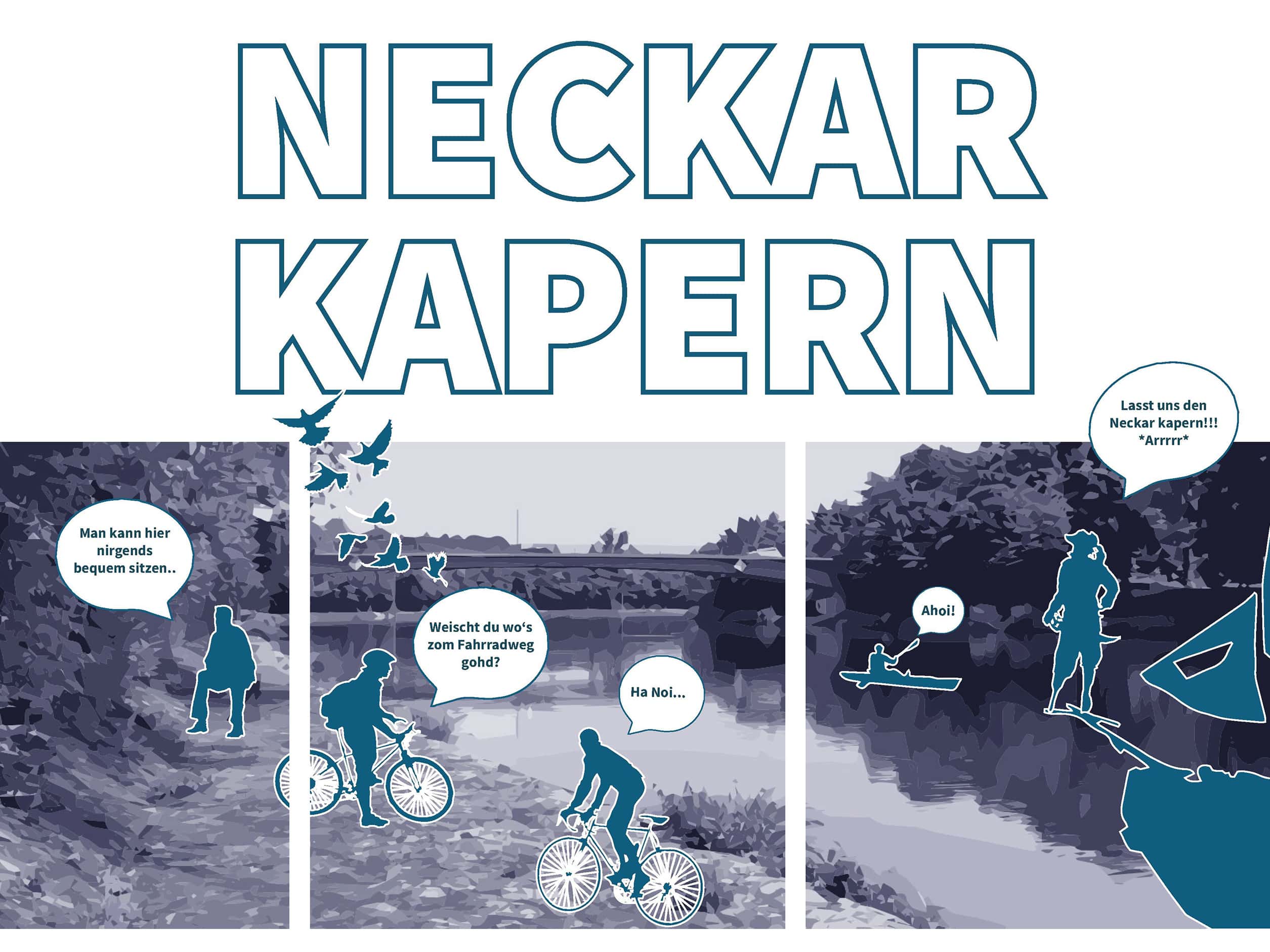
Studienprojekt Master Stadtplanung
Neckar Kapern
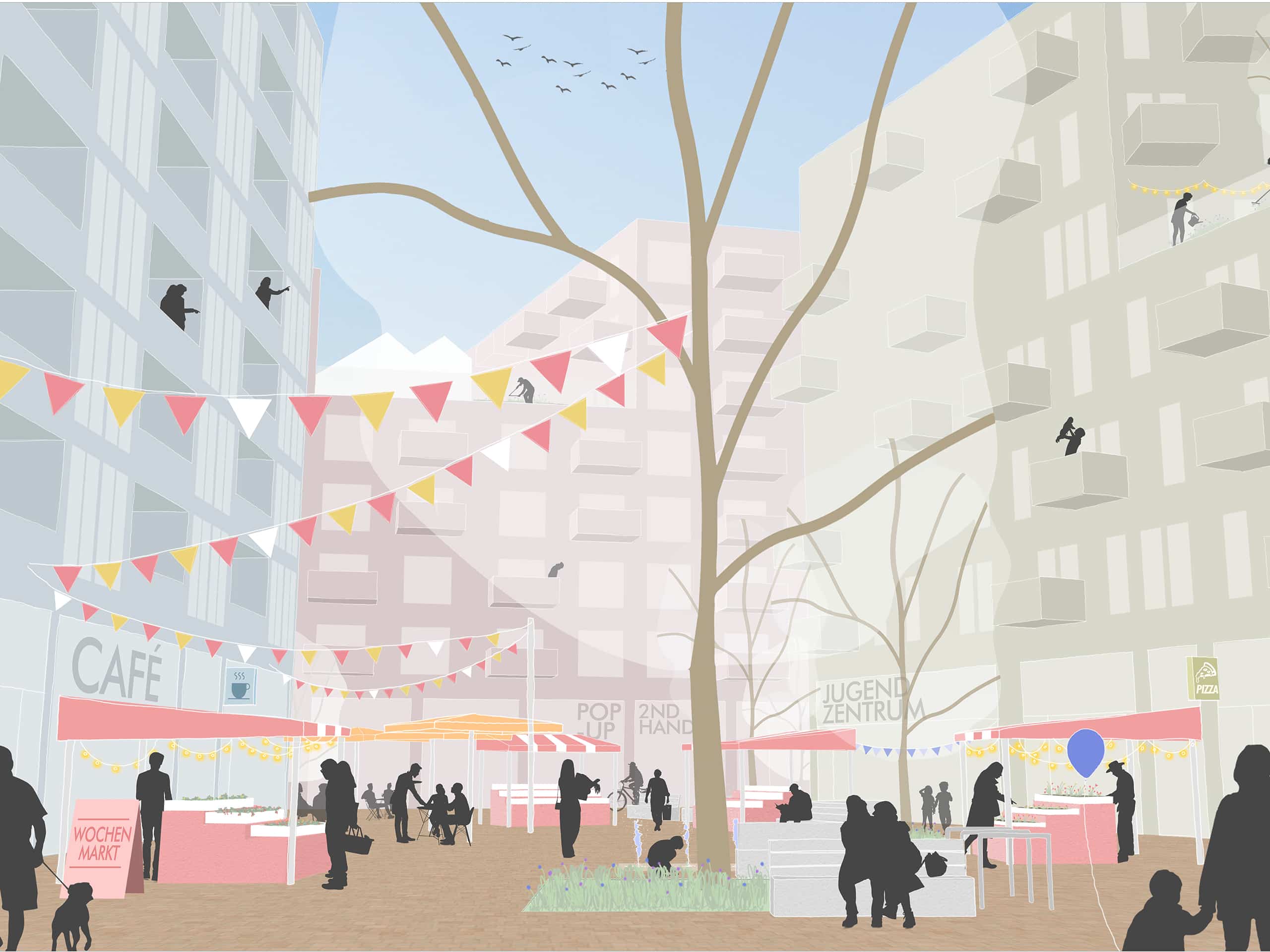
Entwurf Master Stadtplanung
Connect 714. Urbane Perspektive Vaihingen
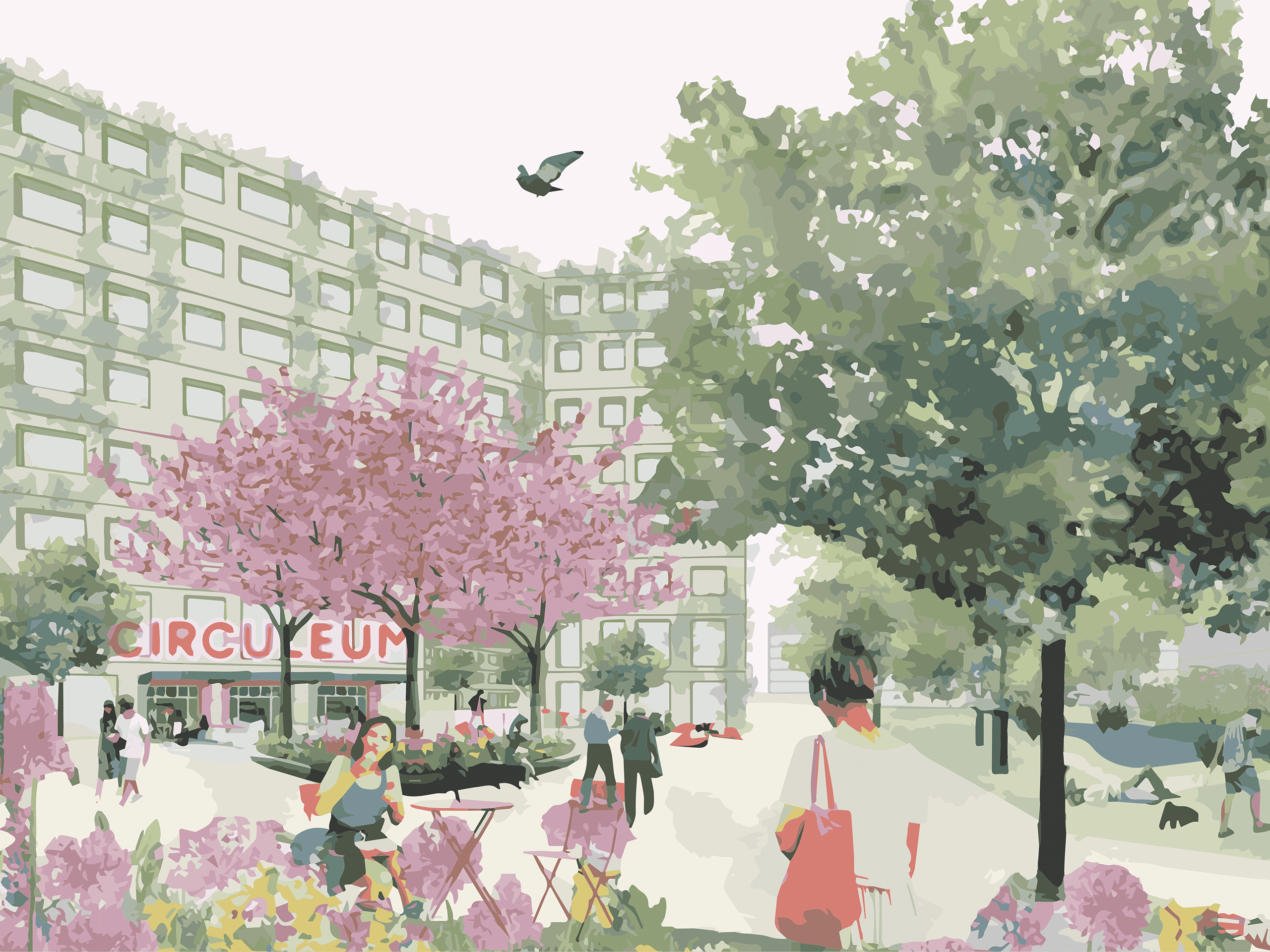
Entwurf Master Stadtplanung
Sympathiequartier Vaihingen – nachhaltig, divers, urban

Entwurf Master Stadtplanung
Das Urbane Plus – Synergiequartier Vaihingen
