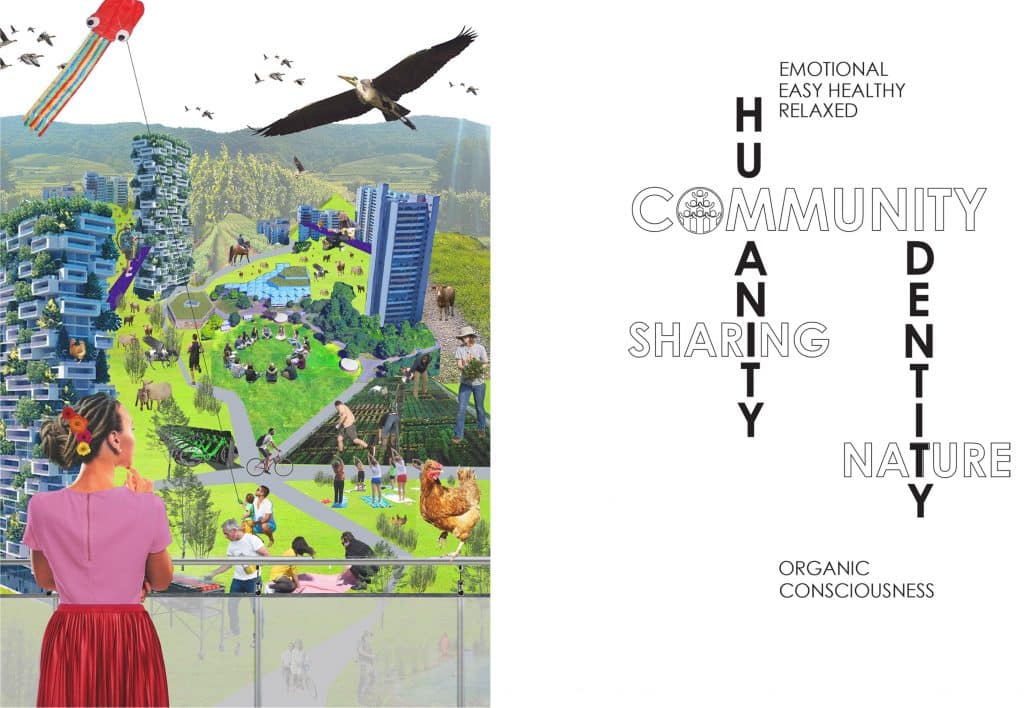Group O: Leonberg Center
Leonberg is known for its beautifully situated old town center with a wide range of cultural heritage. Today the center suffers from popular problems like structural changes in the retail sector through e-commerce, poor accessibility by public transport or adverse building structures. During a massive increase of population in the 1970s Leonberg underwent a development of suburbanization along with other medium-sized cities of the region. The new city center formed by residential high-rise buildings combined with a first-generation shopping center was planned and built after the concept of 2nd world war modernism. The high-rise slab blocks are arranged orthogonally to each other and are situated on the edge of Leonbergs’ public park between the old city center and the district Eltingen. Based on the model of a car-friendly city the public space facing the city is still dominated by wide streets and parking areas leaving the space between the buildings poorly accessible and deserted.
The question is how to find the greatest potential for transformation and find out which spaces are the most important for future changes – public space or building typologies, historic or new city centers.
Yes, community first.
The students of this project imagine public space in 2050 as an important part of everyday life that can change society. The scenario implies that people have counteracted digital development and strengthened their community. It is a change from digitization and back to a life of self-sufficiency, human values and regional production. Bosch remains the region’s most important employer with a high sustainability profile. To save space and save travel time for employees, workspaces are spread all over the city to share them. Mobility is strictly electronic and autonomous, pollution is a thing of the past and the city is a retreat itself. The community of the neighborhood connects through various activities in the public areas of the buildings and the outdoor area. Everyday life is about supporting each other – sharing time, space, goods and knowledge. Architectural typologies are no longer separated but blend into a friendly environment for a free and diverse community of different cultures and generations to live in.
| Students: | |
| Lisa Schmidt | UNI Stuttgart |
| Manuela Fontenla | UBA FADU, Buenos Aires |
| Macarena Soledad Cortés Carvajal | UTFSM, Valparaiso |
| Nils Engelmann | HfWU Nürtingen |
| Vanessa Bleckmann | HfT Stuttgart |
| Teachers: | |
| Prof. Christina Simon-Philipp | University of Applied Sciences Stuttgart – Faculty of Architecture and Design / Faculty of Urban Planning |
| Carolin Lahode | University of Applied Sciences Stuttgart – Faculty of Architecture and Design / Faculty of Urban Planning |
| Sarah Sutter | University of Applied Sciences Stuttgart – Faculty of Architecture and Design / Faculty of Urban Planning |

